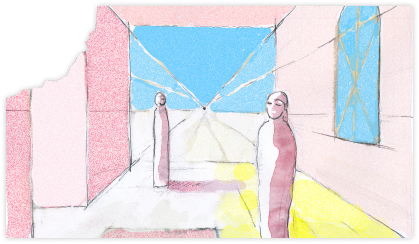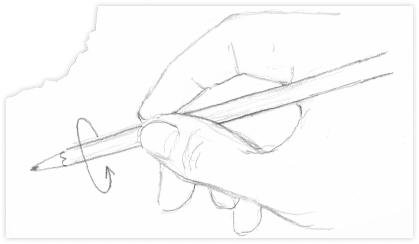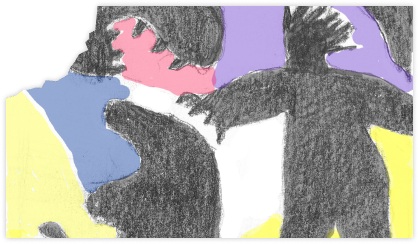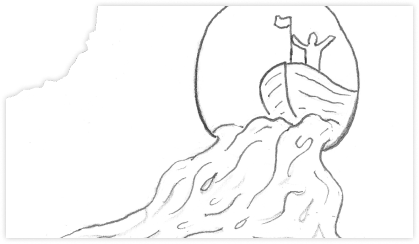Course Overview
Perspective in drawing is the art of representing three-dimensional objects on a two-dimensional surface, giving the drawn items a realistic appearance in terms of their width, height, and depth. This lesson introduces you to the basics of line perspective, a mathematical method for doing this.
Start with chapter 1
- Course level Level 3
- Course Duration 2 hours
- Lessions 9
- Quizzes 0
- Pass Percentage 80
- Certificate Yes
- Language English



